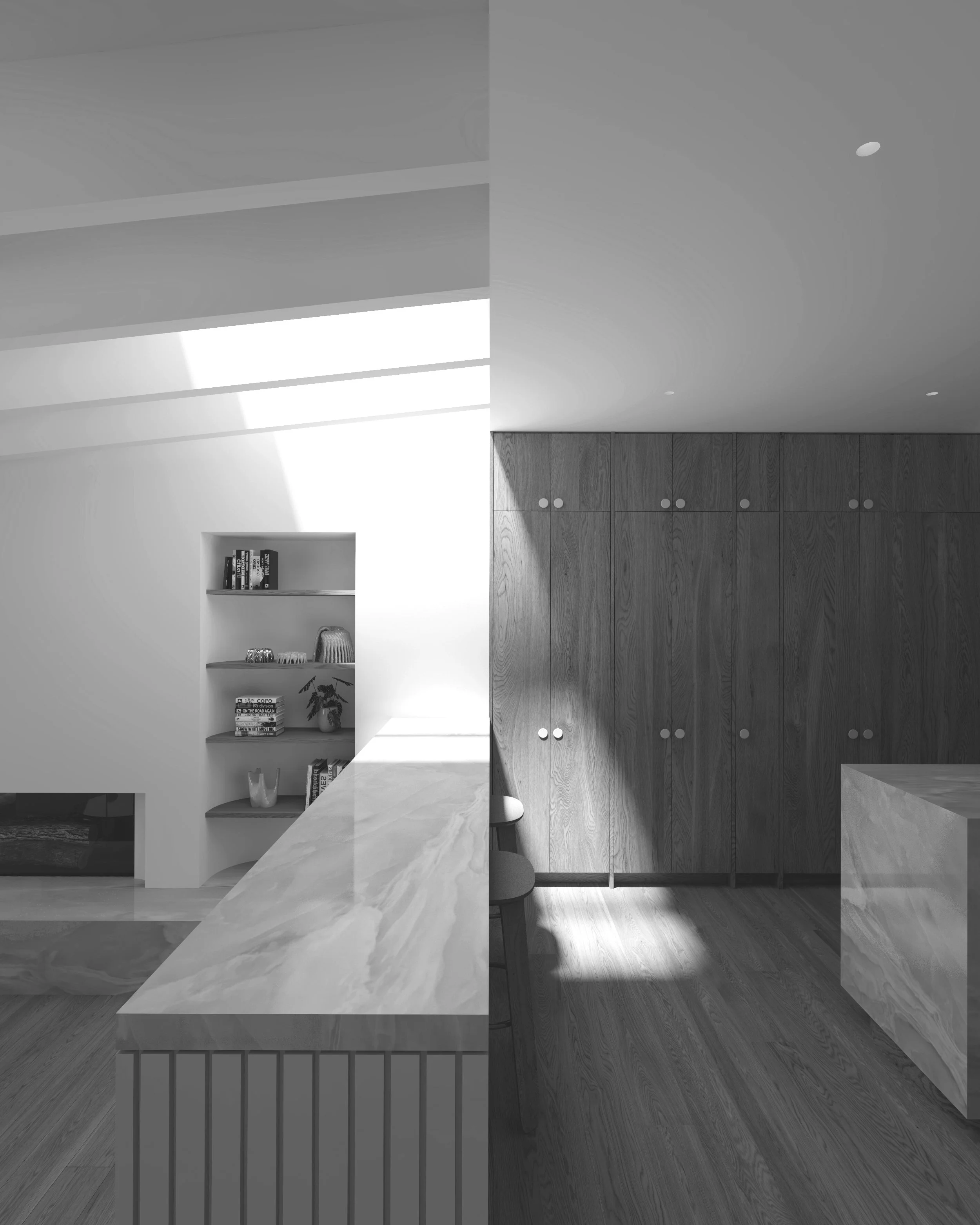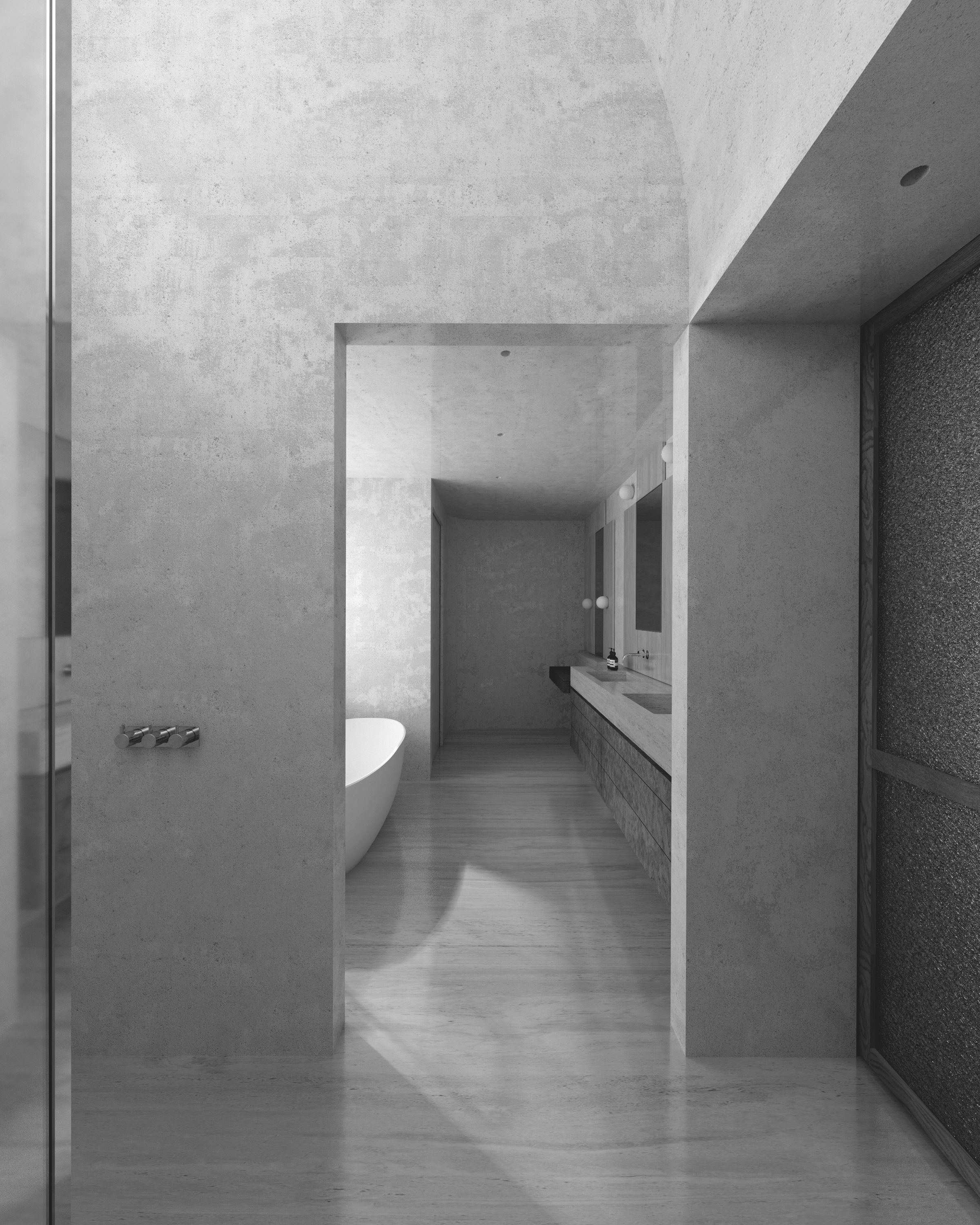C
H
E
S
T
N
U
T
H
I
L
L
S
H
O
U
S
E
Category: Residential
Project Year: 2022 - ongoing
Status: Planning
Location: Toronto, Canada
Scope: Architectural and Interior Design
This project is the renovation of and addition to an existing two-story single-family home in the Chestnut Hills neighbourhood in the west end of Toronto.
A small addition to the front of the first floor allows for an extended kitchen with a dining nook, while the back of the first floor is also extended to provide a family room which navigates the change of grade and opens the living space onto the backyard. The existing garage at the side of the house is removed, replaced with a two-storey addition, providing more function on the ground floor, and a master suite on the second.
Currently in planning. Estimated completion: Spring 2026.















