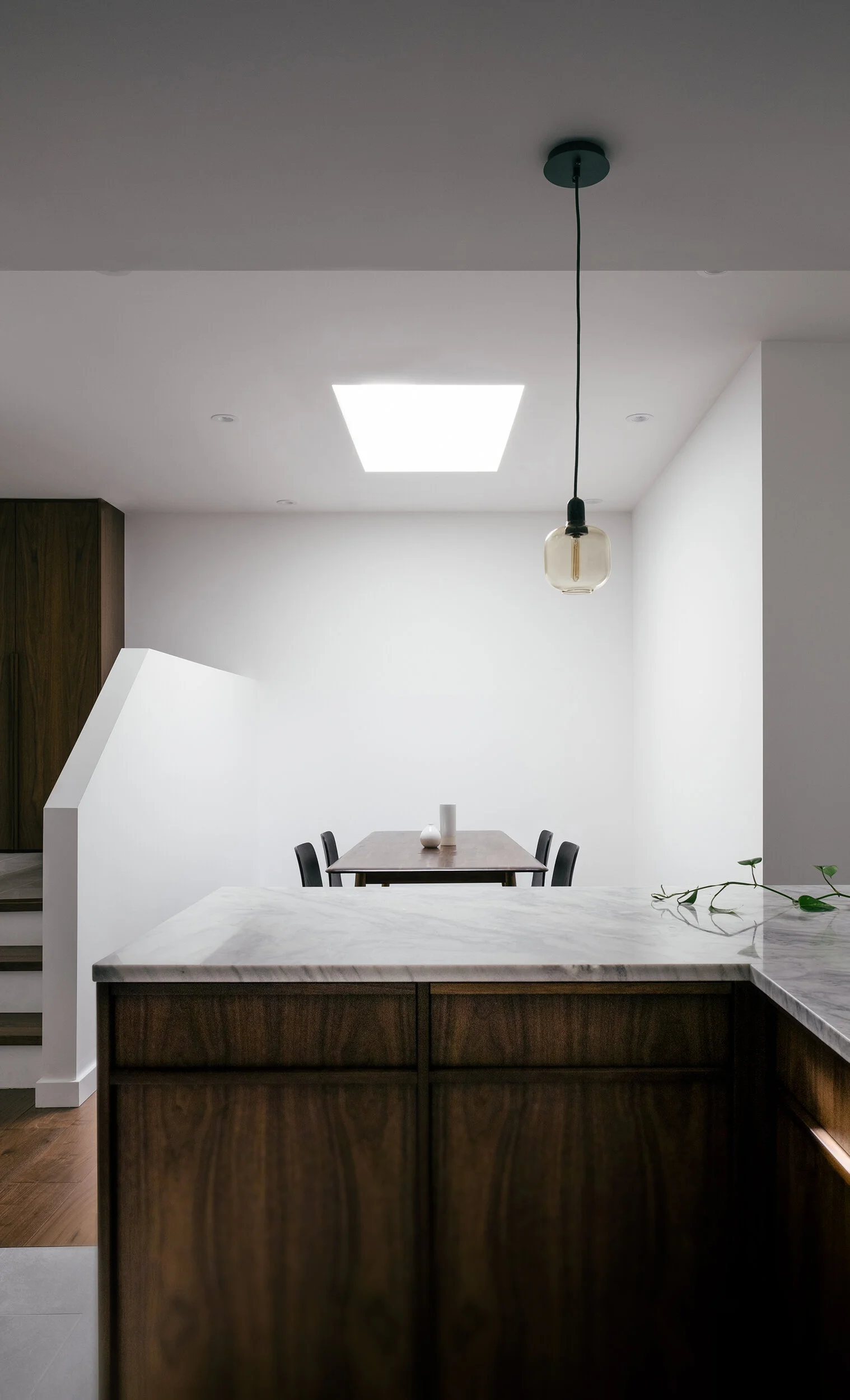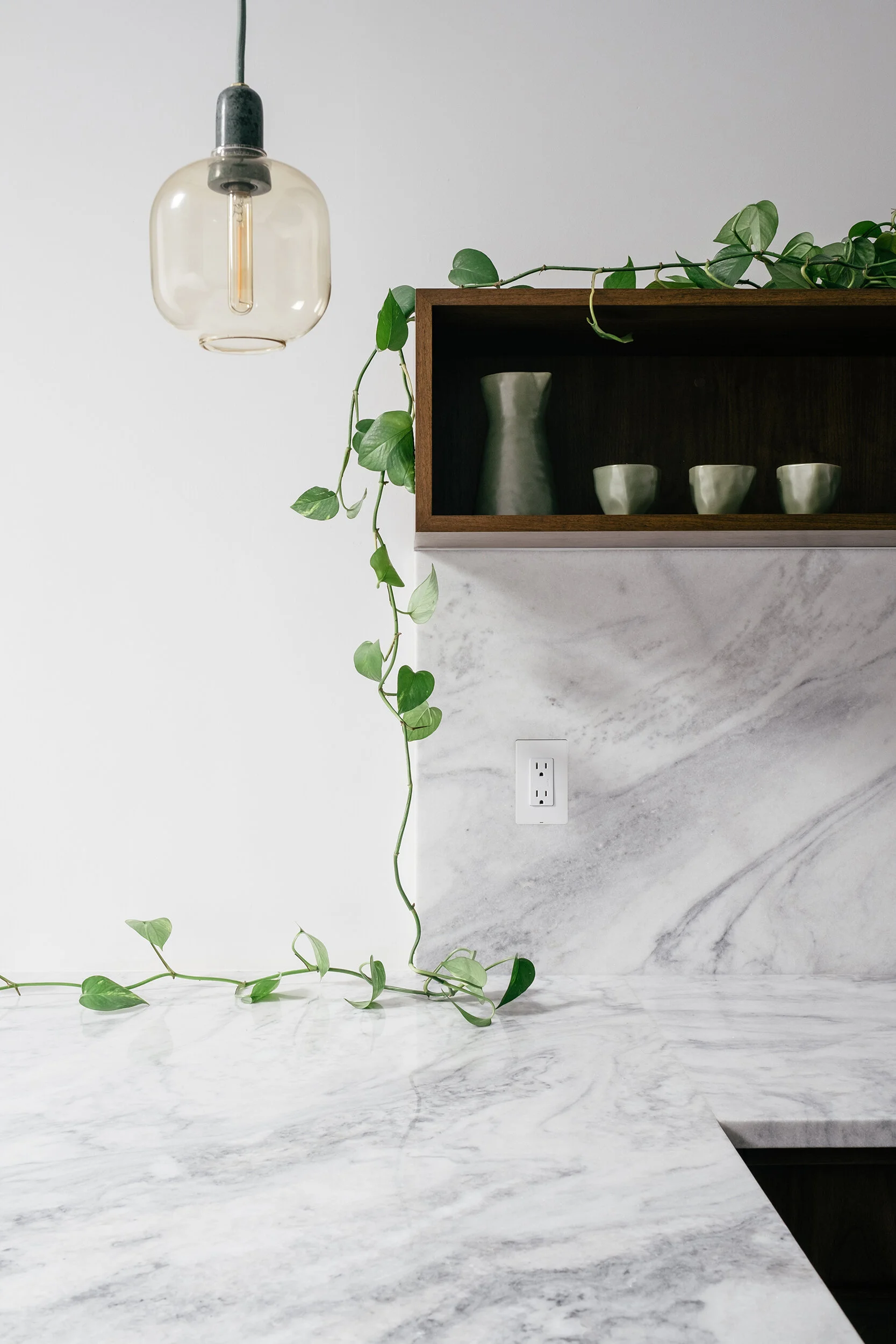S
T
L
A
W
R
E
N
C
E
R
E
N
O
Moments of intensity, manifested through rich materials and sculpted forms, emerge at specific moments of pause, highlighting the theatricality of the space.
Category: Residential
Project Year: 2019-2020
Status: Built
Client: Private
Location: Toronto, Canada
Scope: Architectural and Interior Design
Photo Credit: Kurtis Chen
Furnishings: EQ3
This condo, overlooking the Cathedral of St. James in the heart of downtown Toronto, was converted into an apartment building from a parking garage in the 80’s, and came to us completely in its original state: popcorn ceiling; an enclosed and very dated kitchen; mirrored walls; and worn-out carpeted floors. With a new owner, the entire unit was in need of an extensive update.
Collectively, the modifications sought to make better use of the space, maximize the presence of natural light, and update the finishes to give it a more timeless feel. In the kitchen, the partial wall and cabinets that blocked it off from the rest of the condo were removed entirely, opening it onto the adjacent dining room and making better use of its skylight. A similar strategy was used in the master bedroom, which had awkward unused space, and an enclosed bathroom with no natural lighting. By arranging new custom wardrobes, we were able to close off a new walk-in closet area, and block the skylight from over-brightening the bedroom space below. This natural daylight was instead redirected into the master ensuite by removing its southern wall and rebuilding it with frosted glass.
With an original layout featuring five changes of level, the main focus of the material selection and detailing was to amplify the theatricality already latent in the condo unit. Throughout the cascading spaces, moments of intensity are scattered in the entry, kitchen, and living room, with the highly-articulated volumes and rich materials of the cabinetry elements and refinished fireplace. The crescendo is then reached in the sunroom, the focal point of the condo with its spectacular views over downtown Toronto. Pulling in the colours and shapes of the nearby Cathedral of St. James, the room is painted completely in green, and fitted with a dramatic pendant. With its warmth and depth this space marks a moment of calm and stillness, perched amidst the steady flow of the condo and the hectic city below.





















